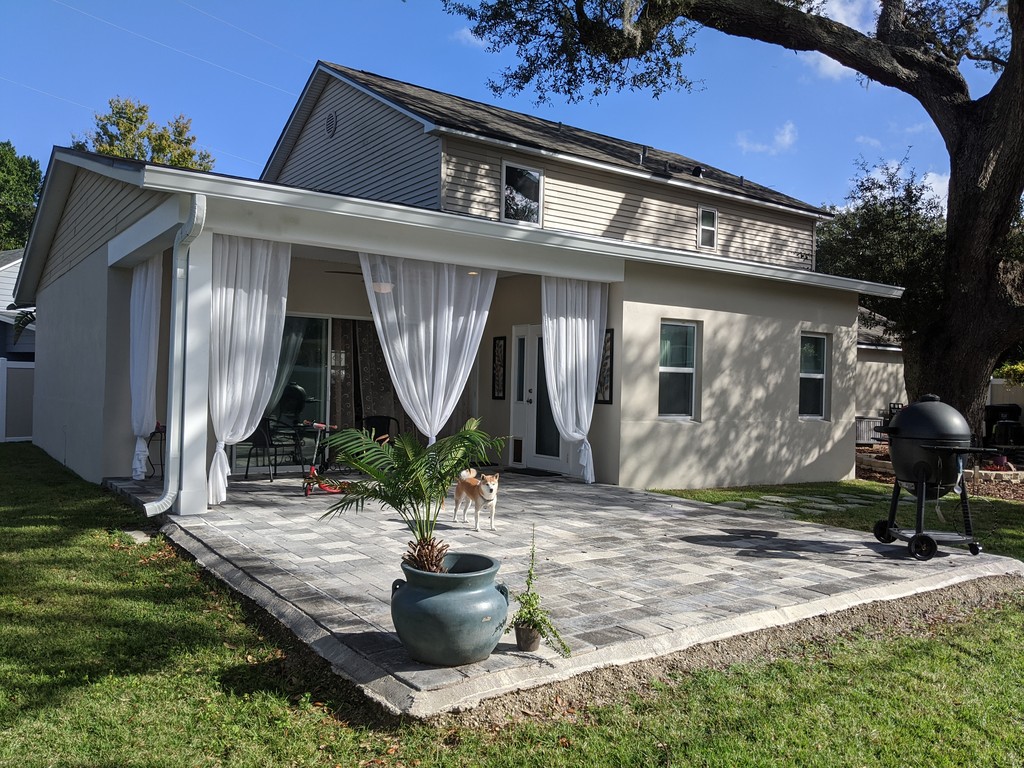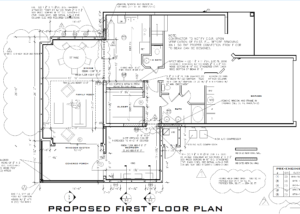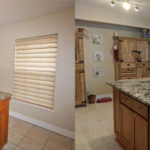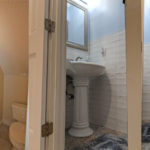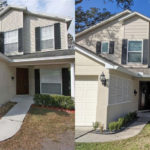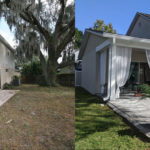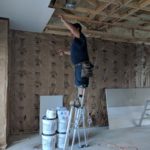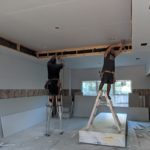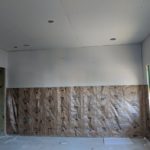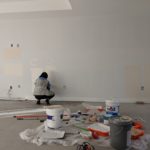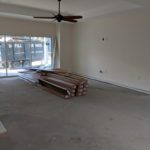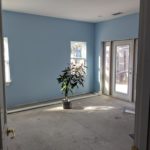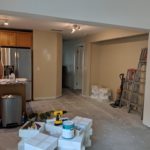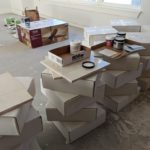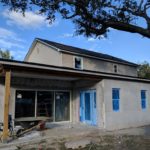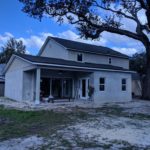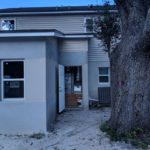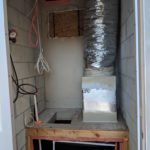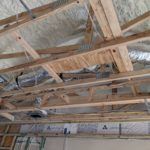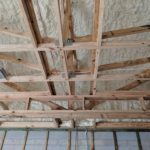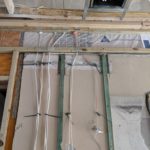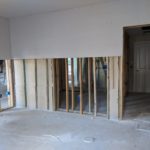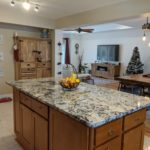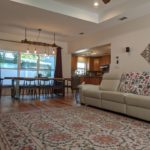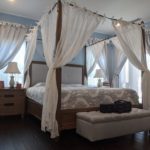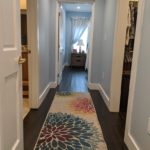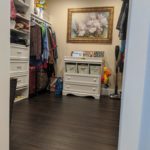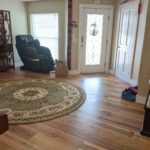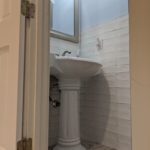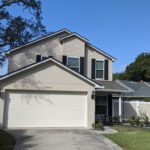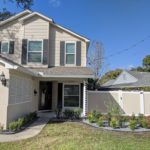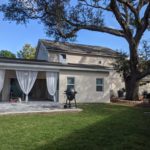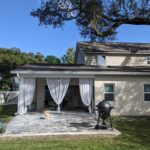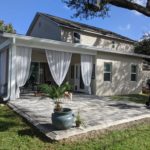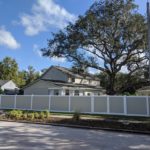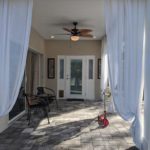It took a loooooooooooooooooooooong time, but we finally finished our house addition. It’s actually been “finished” for 8 months or so, but we’ve been doing some landscaping and waiting for the city to approve our new fence.
We added roughly 800 sqft to our house and remodeled another 400 or so (almost entirely downstairs). Tom Lamar and staff did the drawings. Construction by Bill Lynch’s additions (mostly Mick). The entire process took about a year and half with everything. A few things took longer, but mostly due to delays by the City of Orlando. There are many little upgrades not reflected in these pictures, but I just want to get a post up (if I wait any longer, I’ll never get to it).
My father and I installed the entire HVAC system – units, duct work, vents, piping, etc. I installed the A/V and surround sound cables. And my wife and I did all the painting, interior and exterior. We did some of the lighting and fans as needed. The exterior walls and attic ceilings are sprayed with cell foam insulation. All windows were replaced with modern energy efficient dual pane windows, some of them double hung. Pavers on the back porch were added after the build.
Early in the build, we re-floored the foyer by ourselves. But when it came time for flooring of the entire addition, we ripped up that floor as well, and had the contractors repurpose the wood in our master bedroom. The foyer was then covered in the same wood as the new family room, which brightened it up.
Here’s what the downstairs floor plan looked like prior to the addition:
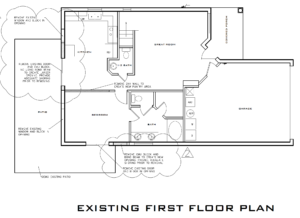
Here are some before/after pics:
Here are some construction photos:
Here are some final photos (downstairs and outside):
